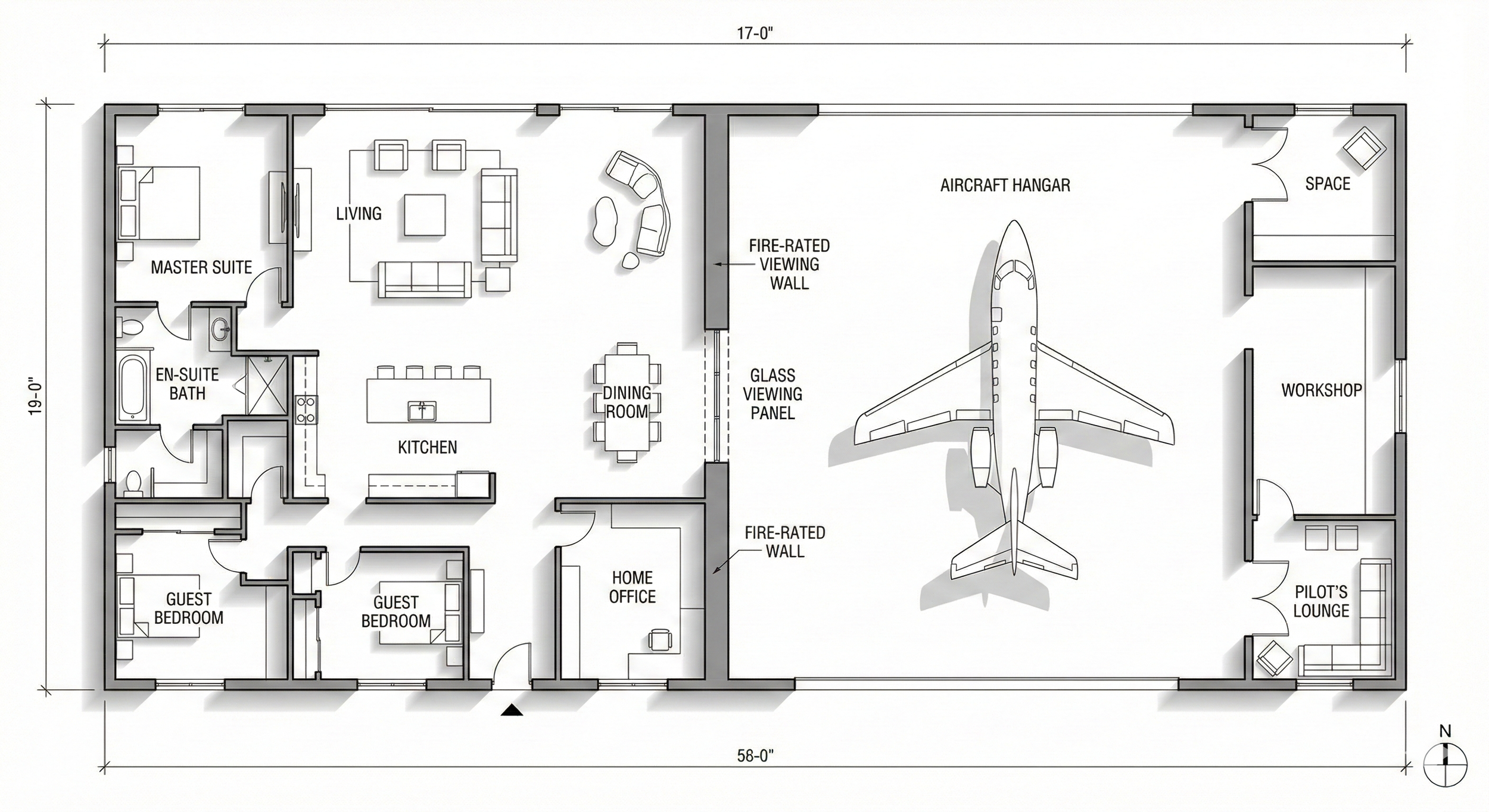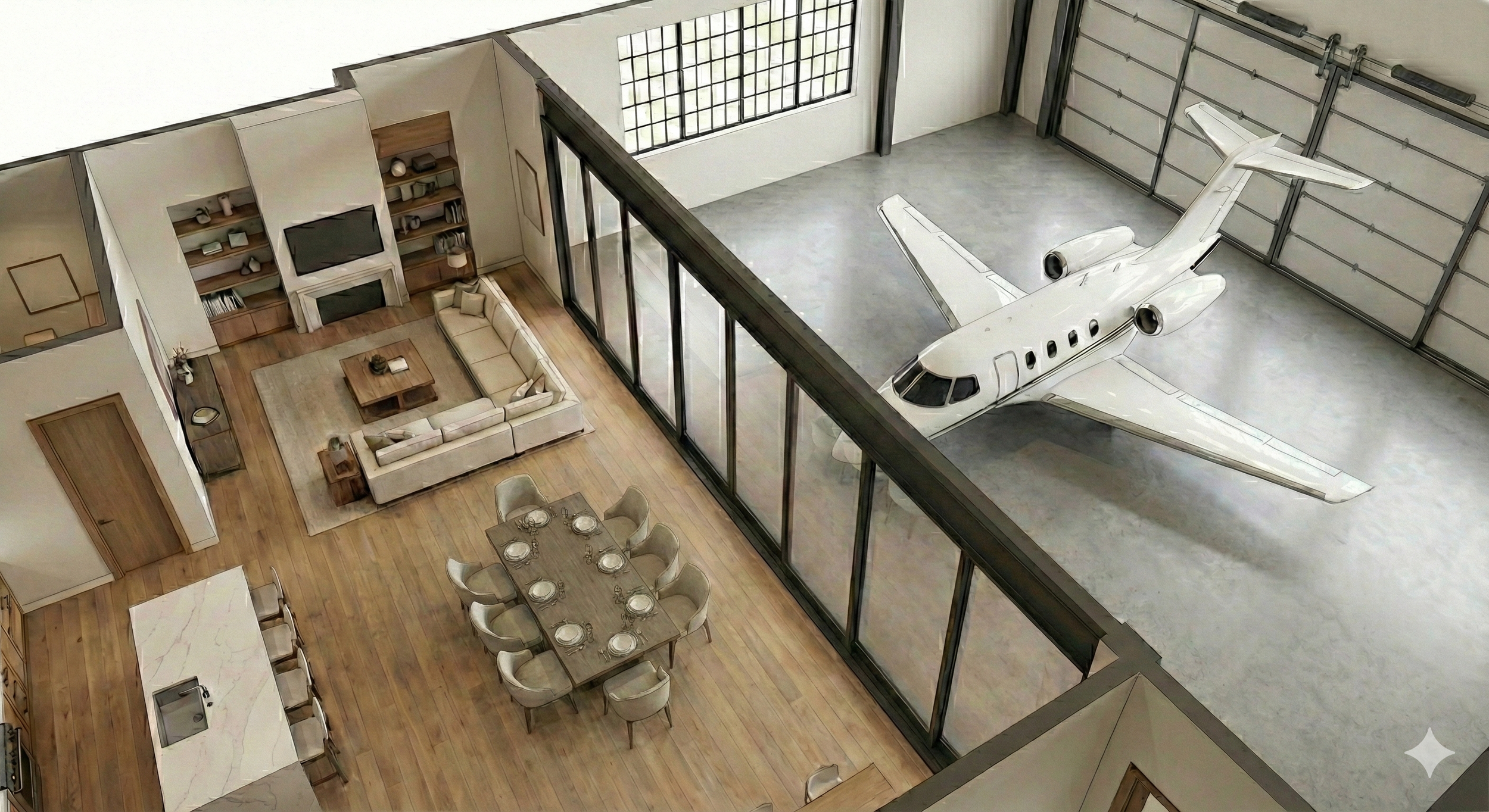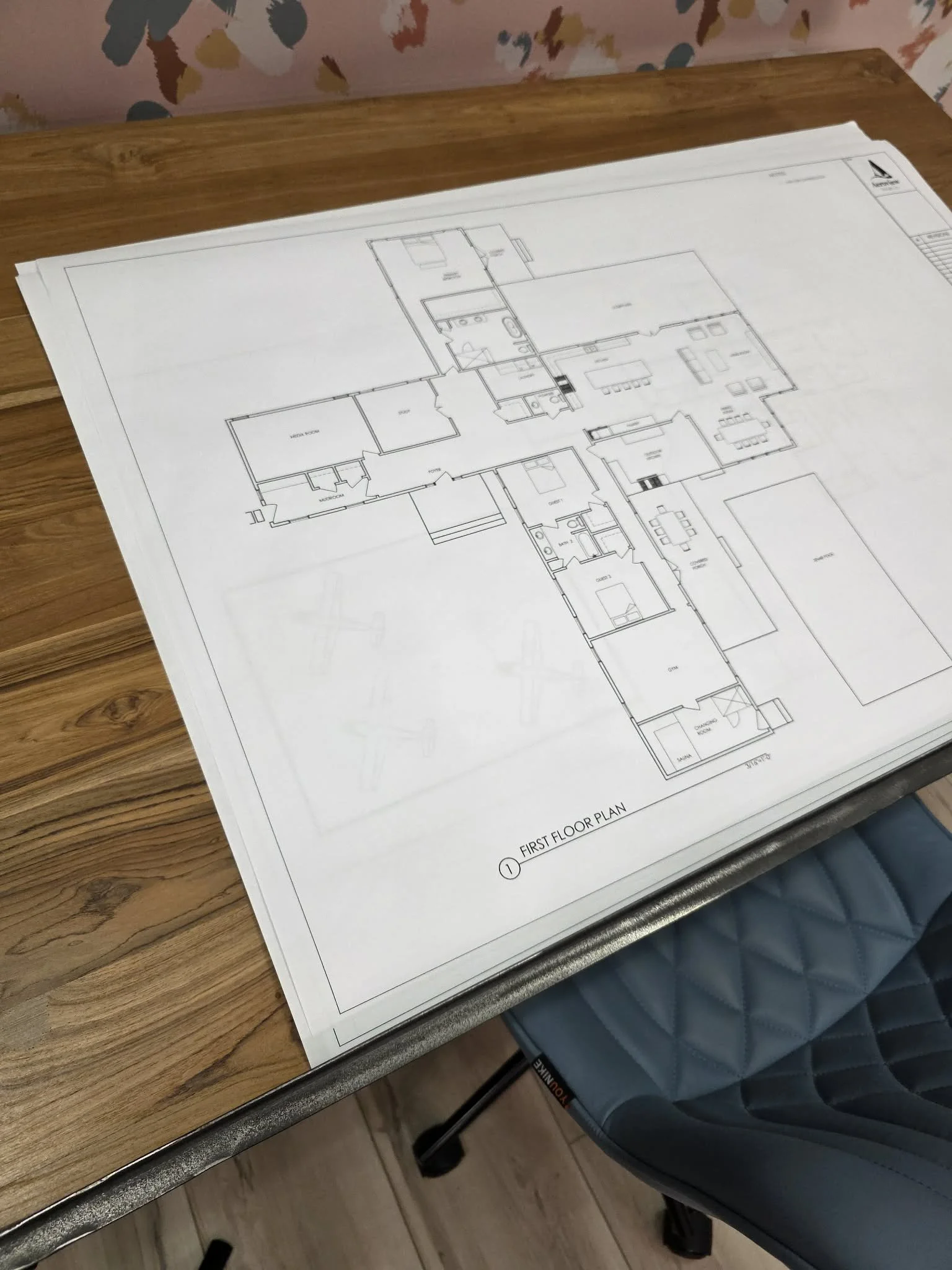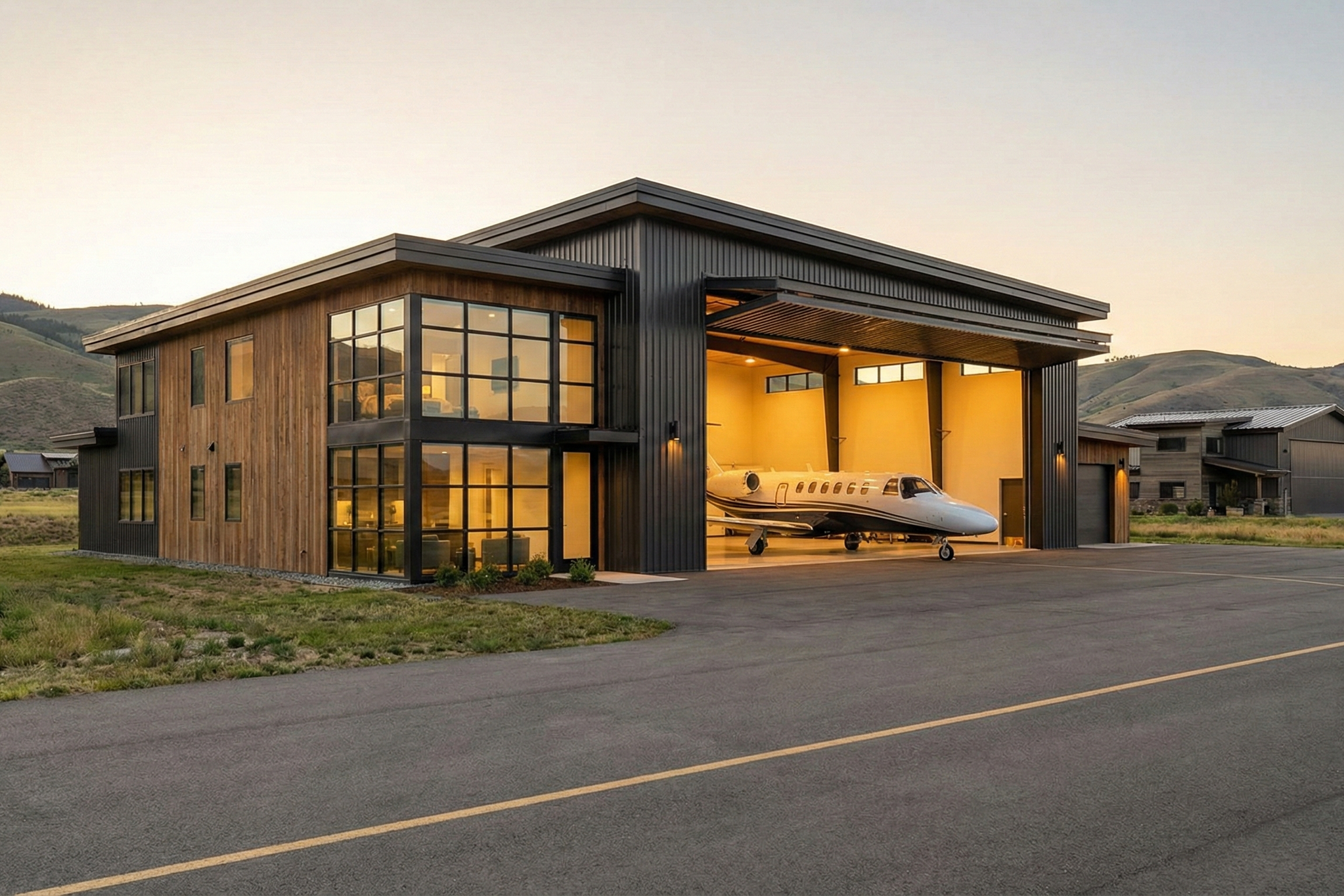
Hangar Home Floor Plans
Three ways to get your project off the ground—without costly missteps.
Designing a hangar home (or hangar-only structure) isn’t just about fitting an airplane inside a box. It’s about how you live, move, host, store, and fly—and getting that right before construction locks you in.
That’s why our hangar home floorplans are offered in three intentional packages, designed to meet you exactly where you are in the process.
No fluff. No overdesign. Just clarity at the right altitude.
Our Services
Runway Ready
Hangar or Hangar Home Concept Floorplan
For clients who need professional direction before committing to full design.
This package gives you a clear starting point—so you can validate feasibility, understand layout potential, and move forward confidently.
Includes:
Initial design consultation (vision, aircraft type, lifestyle needs)
One conceptual floorplan option
Hangar layout planning (aircraft clearance, storage zones, shop space)
Basic residential layout (if applicable)
One round of revisions
Digital floorplan delivery (PDF)
Best for:
✔️ Early planning stages
✔️ Budget-conscious builds
✔️ Developers testing feasibility
Investment: Starting at $3,500
Cleared for Takeoff
Refined Hangar or Hangar Home Floorplan
Where vision meets function—and things start to feel real.
This is the most popular option for clients who are preparing to build and want smart decisions baked in before plans advance.
Includes:
In-depth design strategy session
Two floorplan layout options
Optimized hangar + living integration
Furniture-aware space planning
Two rounds of revisions
Scaled floorplans ready for builder/architect coordination
Best for:
✔️ Clients preparing for construction
✔️ Owner-builders working with an architect
✔️ Hangar homes with mixed-use spaces
Investment: Starting at $6,500
Final Approach
Full Hangar Home Floorplan Design
Your most premium floorplan-only experience—no guessing, no rework.
This package is built for precision, foresight, and long-term livability—especially when multiple aircraft, guests, or future expansion are involved.
Includes:
Comprehensive design consultation
Fully custom hangar + home floorplan
Aircraft-specific planning (door clearances, wing spans, storage)
Zoning of public vs private living areas
Future-proofing (guest suites, resale, expansion considerations)
Three rounds of revisions
Builder-ready plans for clear design intent
Best for:
✔️ Custom hangar homes
✔️ Multi-aircraft owners
✔️ Clients who value clarity and foresight
Investment: Starting at $14,500
Optional Add-Ons
(Strategic upgrades—only if they make sense for your project)
These enhancements are designed to reduce confusion later, improve coordination, and set you up for a smoother next phase.
✨ 3D floorplan renderings
✨ Interior zoning diagrams (public / private / aviation flow)
✨ Concept furniture layouts
✨ Design roadmap for future phases
✨ Upgrade to full-service interior design
(A credited portion of your floorplan fee applies)
Chef’s kiss. Zero fluff. Maximum value.
Not Sure Which Package Is Right?
That’s normal—and expected.
We’ll help you choose the smartest option for your goals, timeline, and property before you overcommit.
👉 Request a Floorplan Consultation
👉 Explore Available Packages
Good design doesn’t add complexity.
It removes regret.



