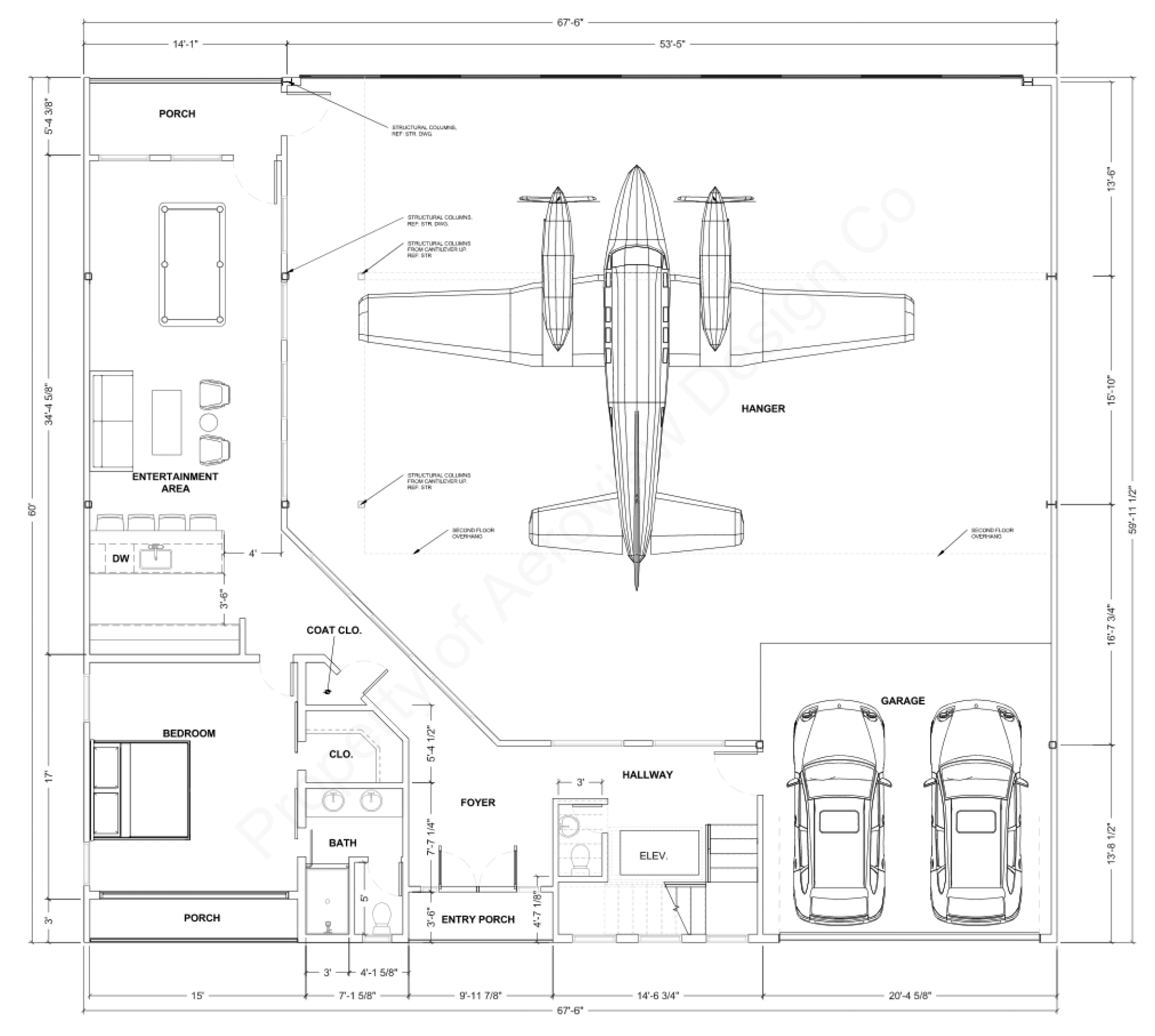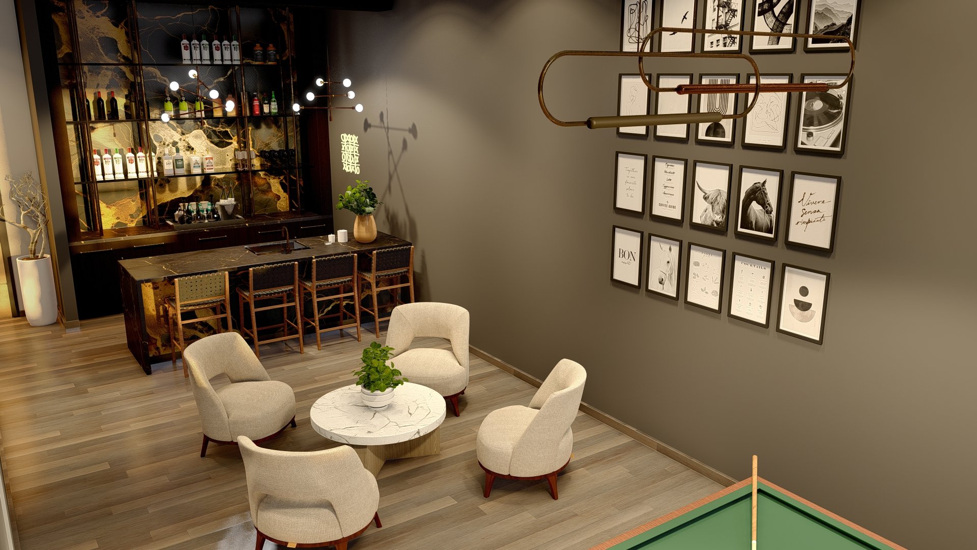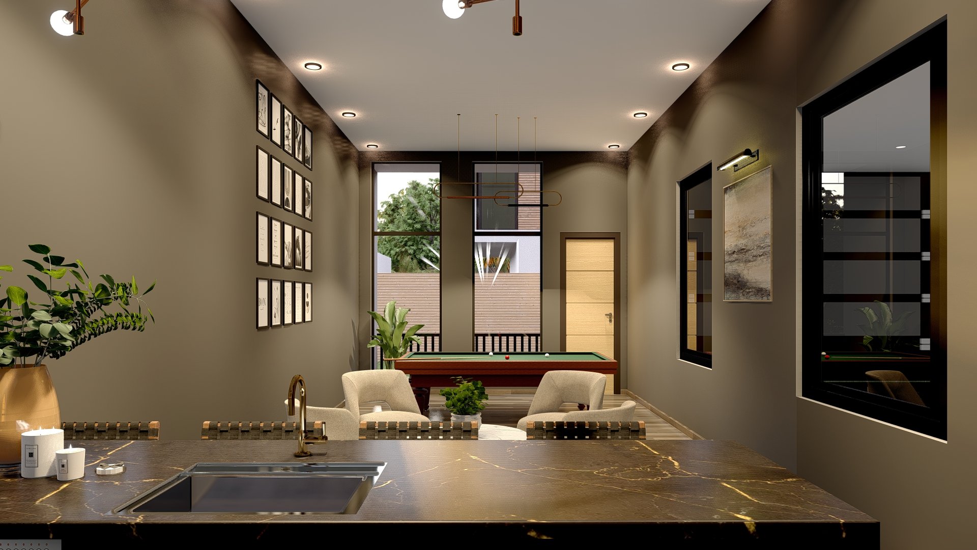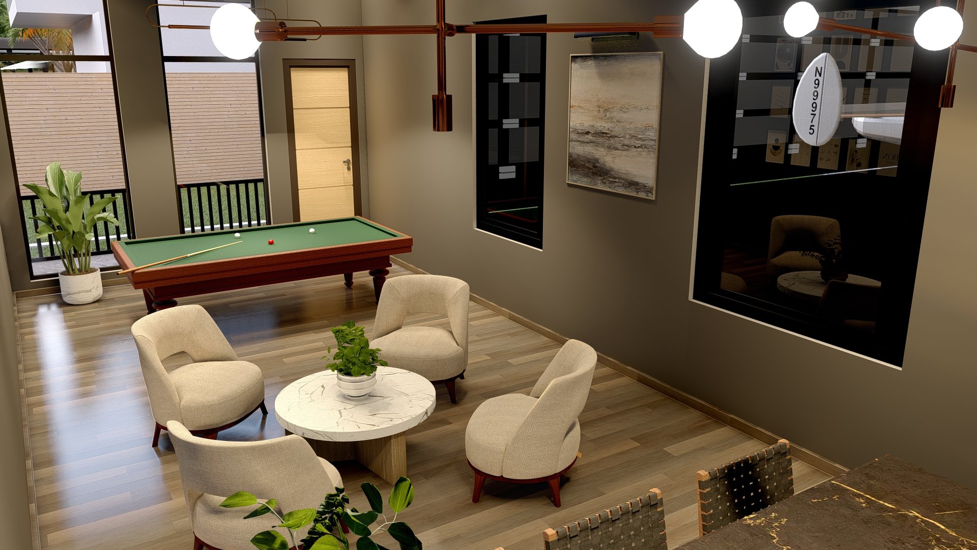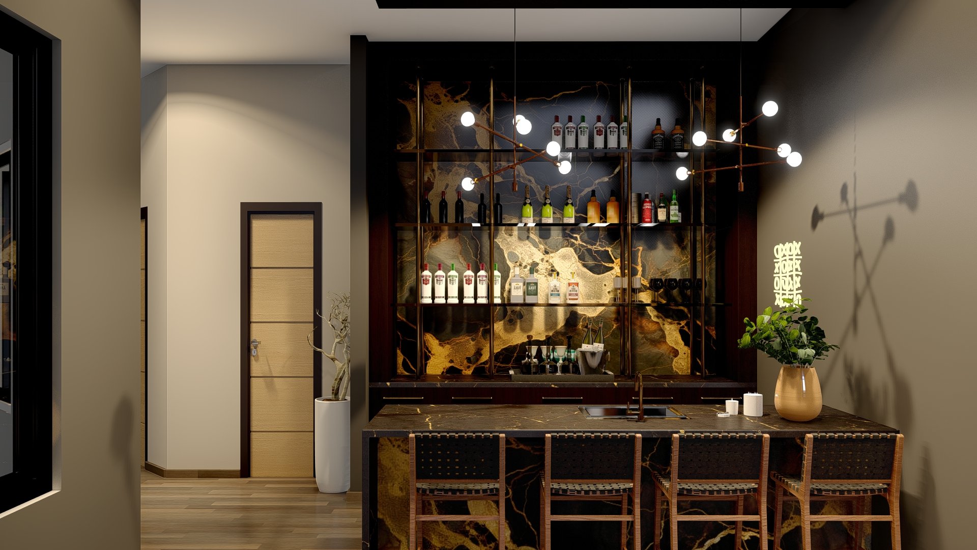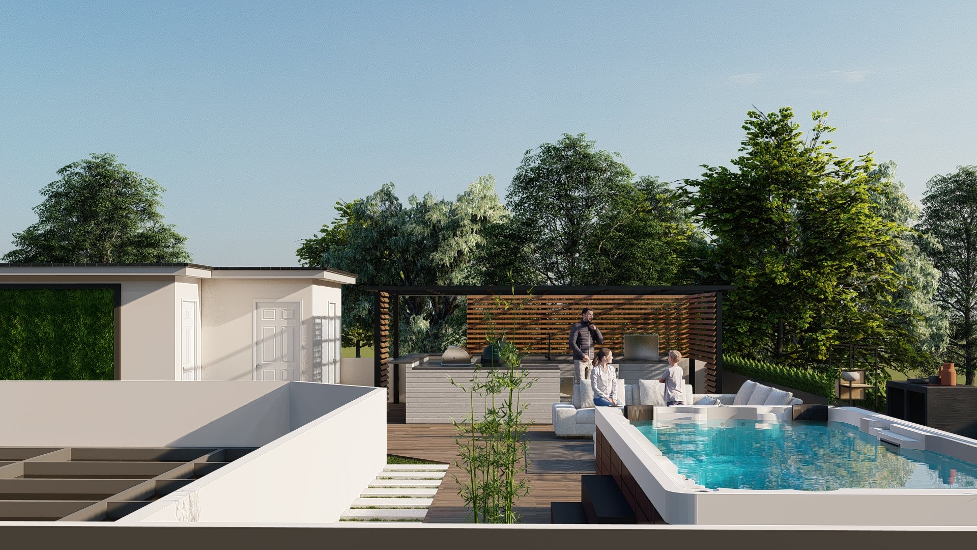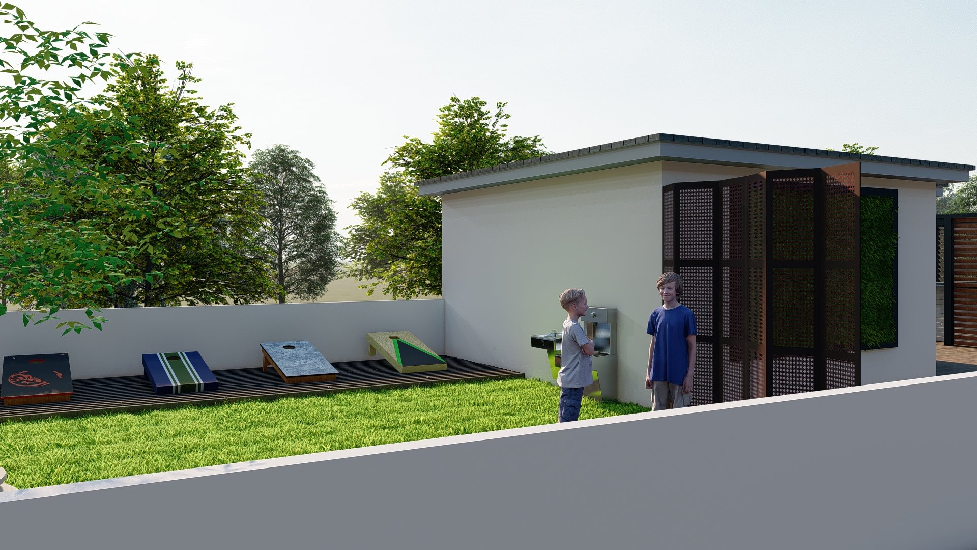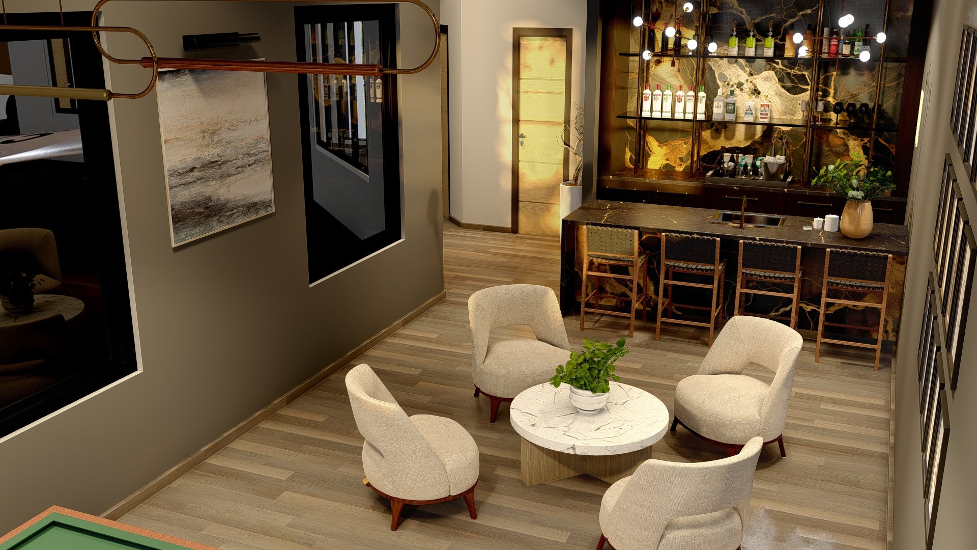
Luxury Hangar Homes
Design Highlights:
Direct connection between hangar and home
One-bedroom, one-bath getaway + lounge area
Home theater, laundry room, elevator, and rooftop options
Spa-inspired bath layouts and walk-in closets
Modern kitchen with island and dining space
Options for rooftop decks, second-floor suites, and flex zones
Designed with luxury, aviation functionality, and personalization in mind
We’re proud to share this and six other concept layouts that capture the essence of what it means to live the aviation lifestyle in total comfort and style. Whether you’re a private pilot, aviation enthusiast, or building your dream fly-in retreat, these hangar home designs offer sophistication with purpose.


